Rannamõisa Music house
| arhitect | Madis Eek |
| location | Rannamõisa culture village |
| client | Tabasalu Kultuuriselts |
| net area | 2325m² |
| projected | 2012 |
The Music house is situated inside Rannamõisa culture park.
The design of the building is strongly influenced by the site, the house is located at the edge of the park with ancient trees in the middle of two limestone barrack buildings, awaiting reconstruction.
The form of the building is inspired by the surrounding buildings. It consists of archetypal volumes of different width and height folding outward from the large central part. The volume of the building is shrinking gradually, moving outward from the center, to appear less dominant. The outer walls open like a fan to provide classrooms with sufficient sunlight while the angled walls avoid the reflection of sounds inside the rooms.
The concert hall is the core of the building, with its dimensions varying in height and width. There are passages and openings in the middle of the shifted walls, the interior room corresponds to the outer shell of the edifice. Openings onto the hall make it possible to follow events from the walkway; the building is a whole organism accessible from all sides. It is possible to enclose and darken the concert hall with curtains and sliding doors. The music house is a multi-functioning organism and most of the rooms have multiple users. The different functions of the building can be seperated without harming the whole.
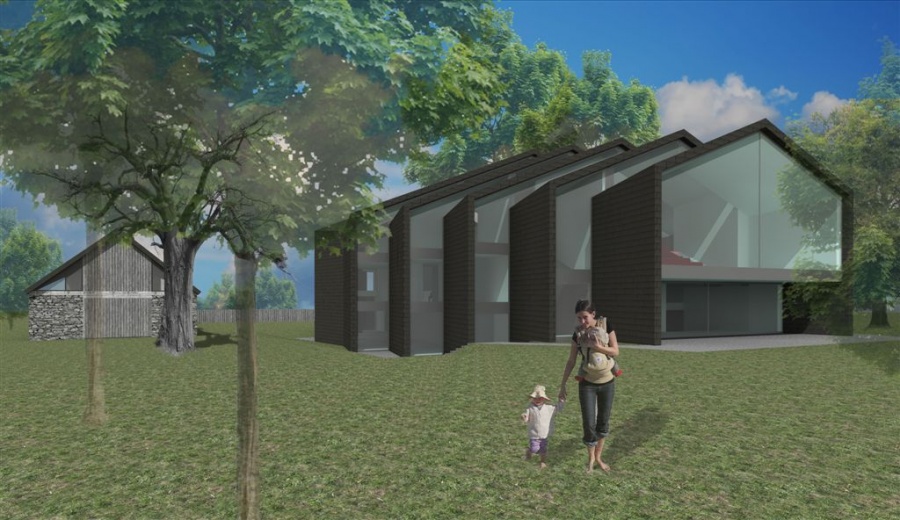
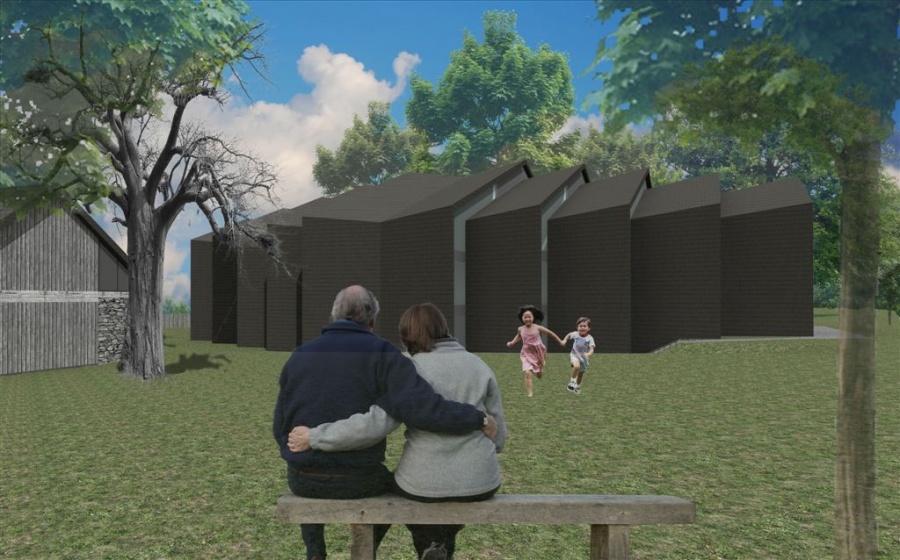
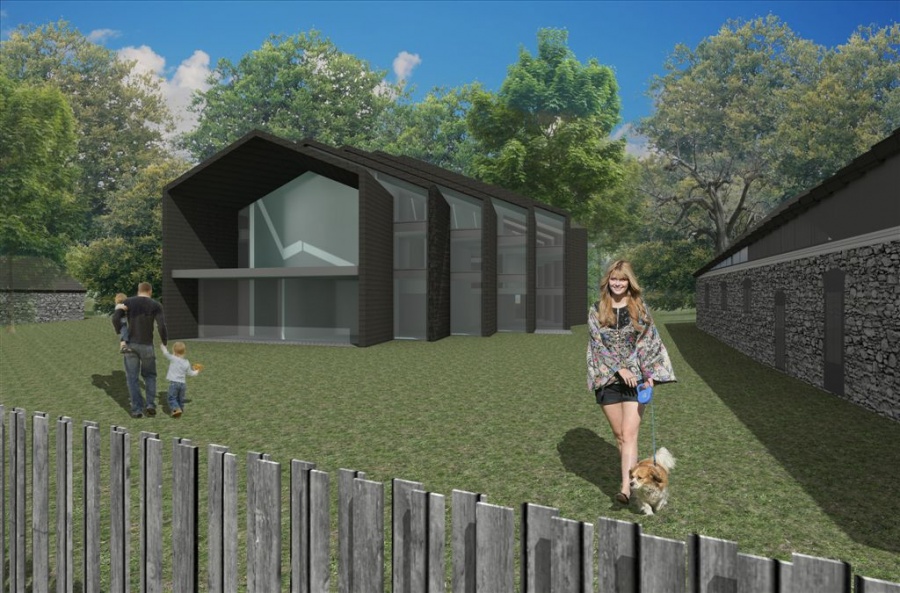
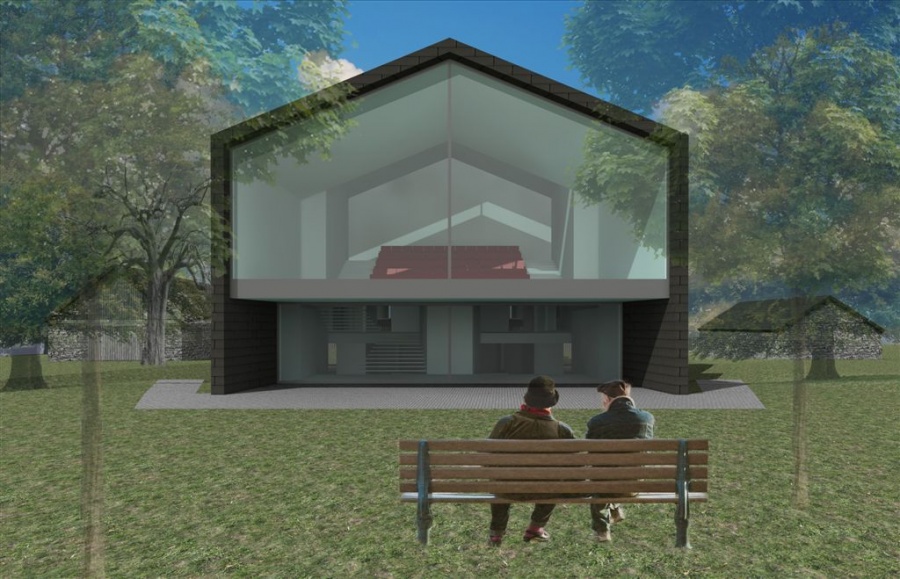
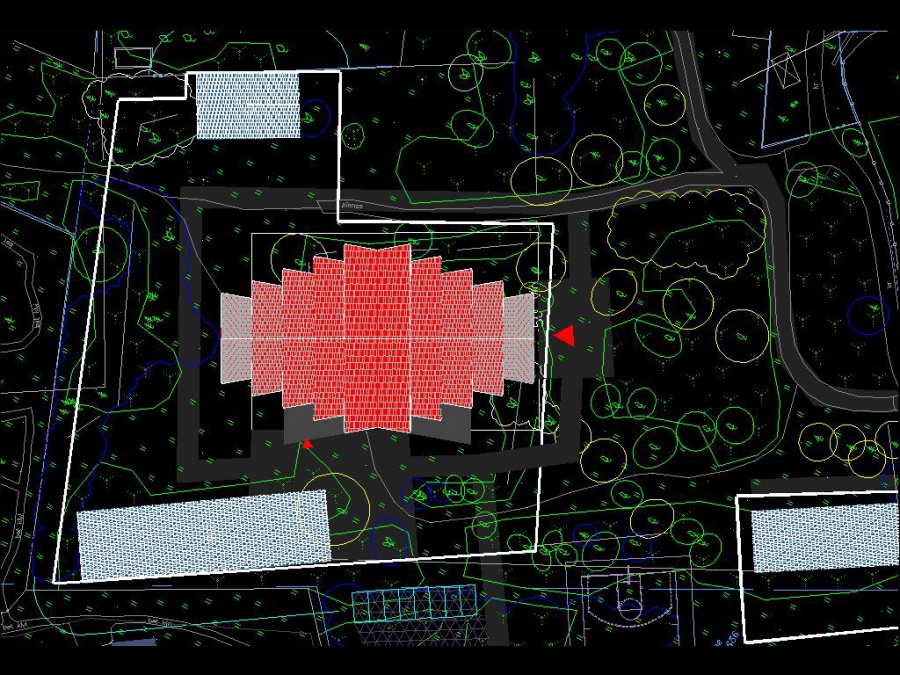
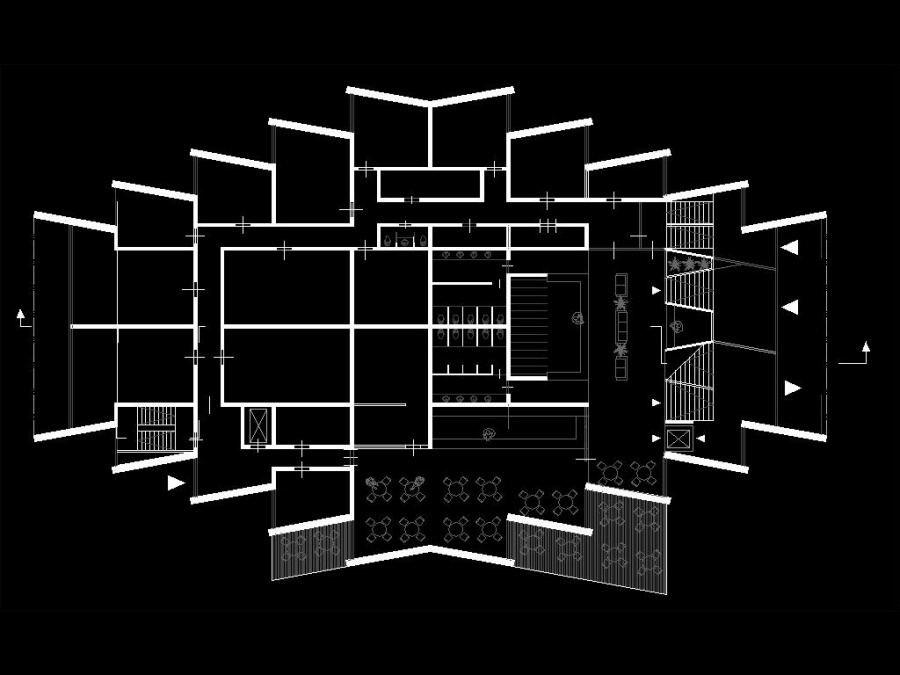
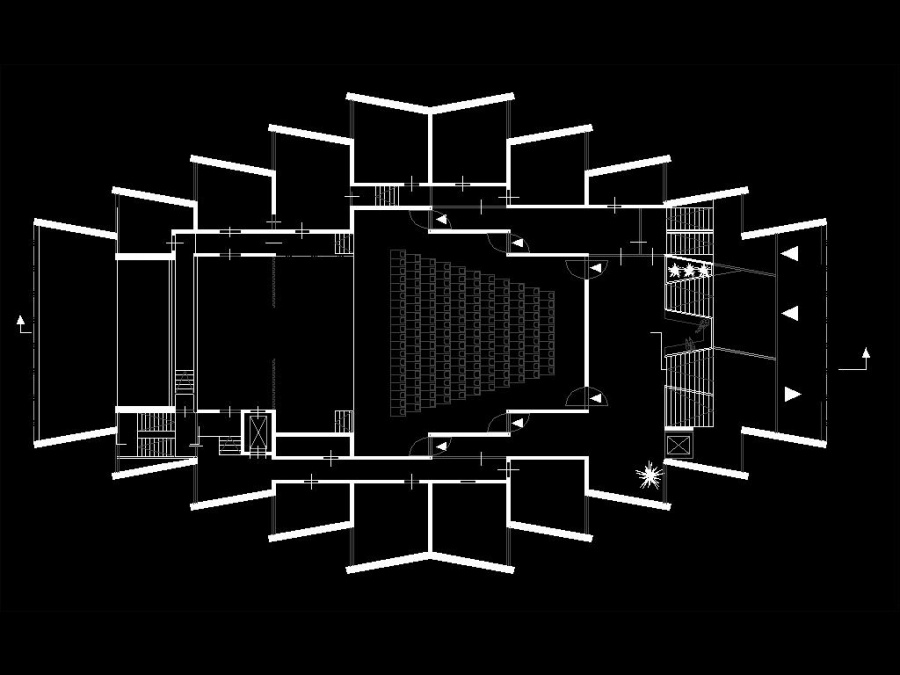
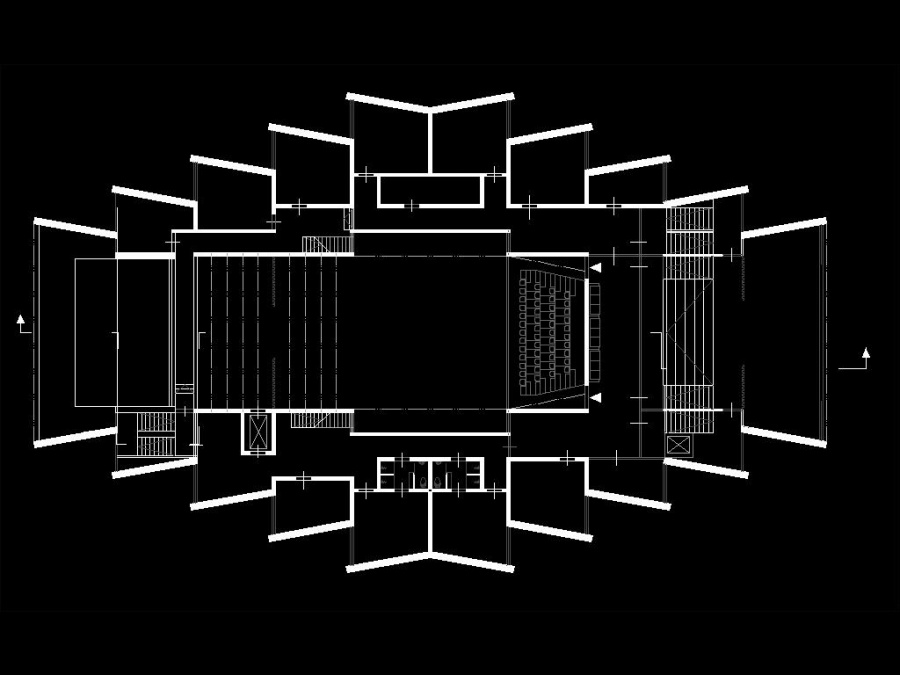
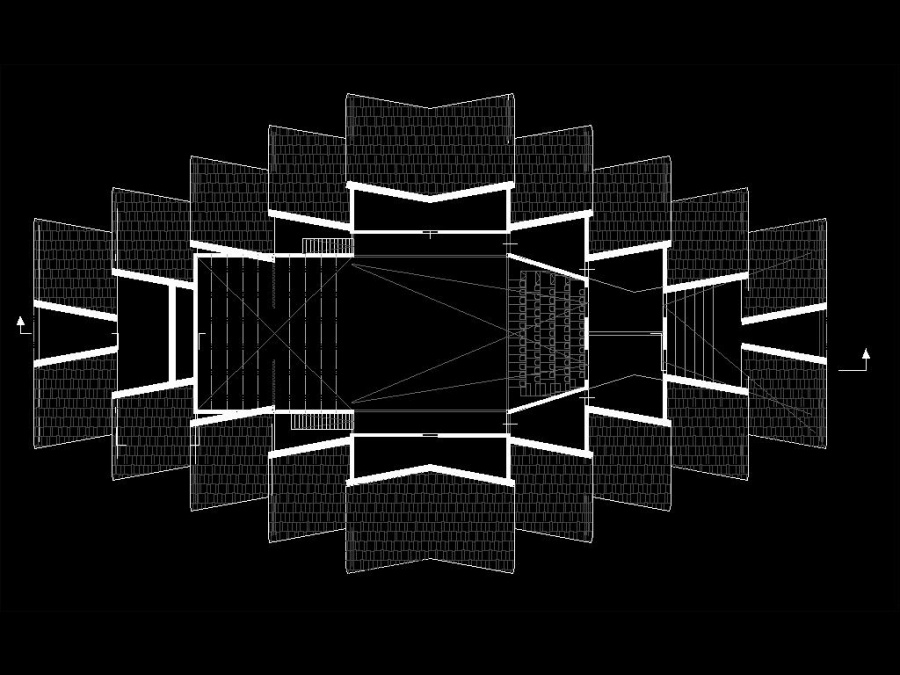
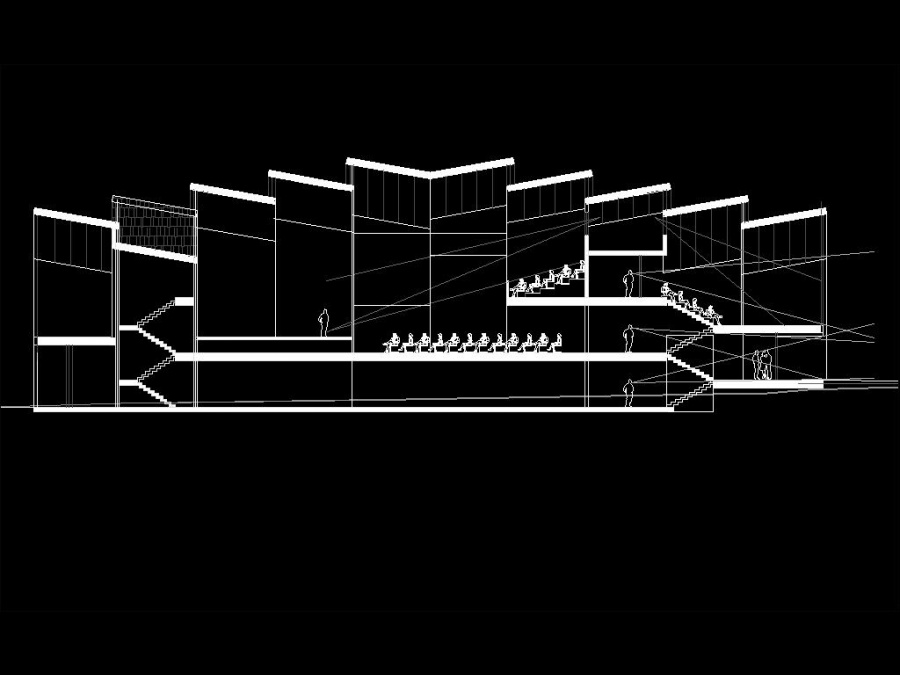
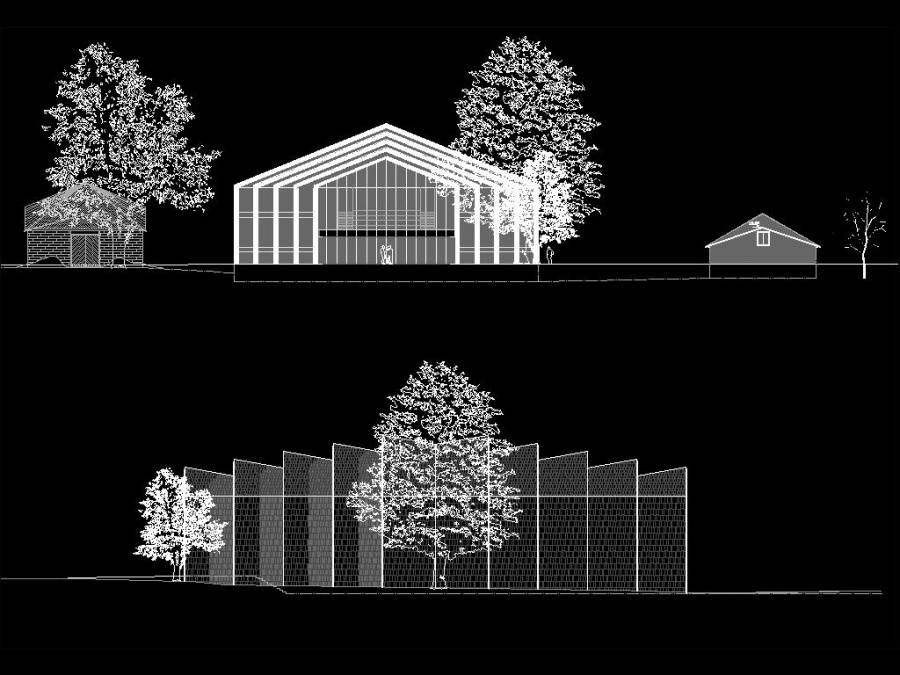
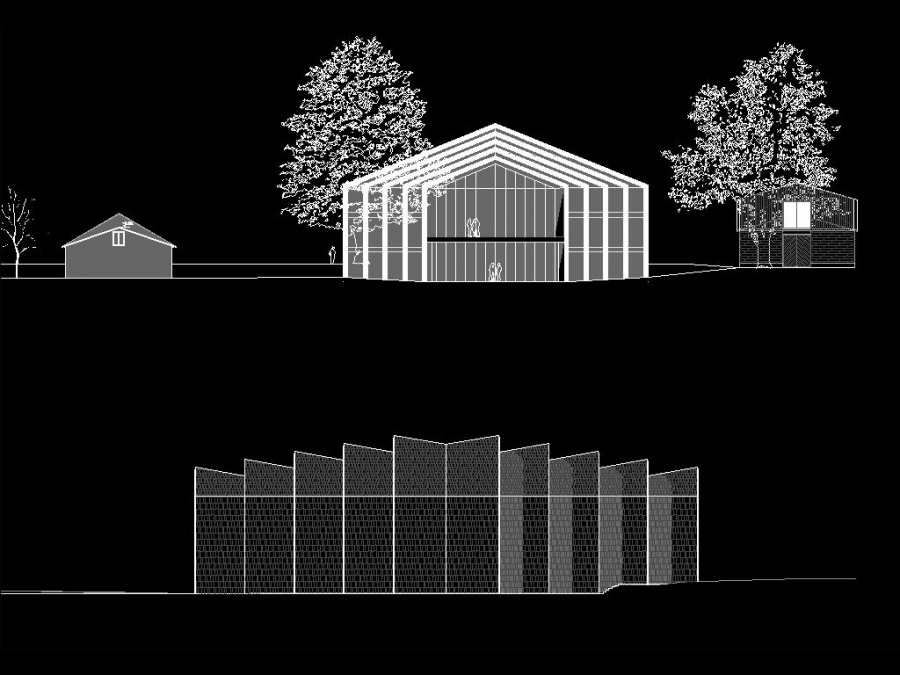
Õle 23, Tallinn 10312 • info@eekmutso.ee • 5034870